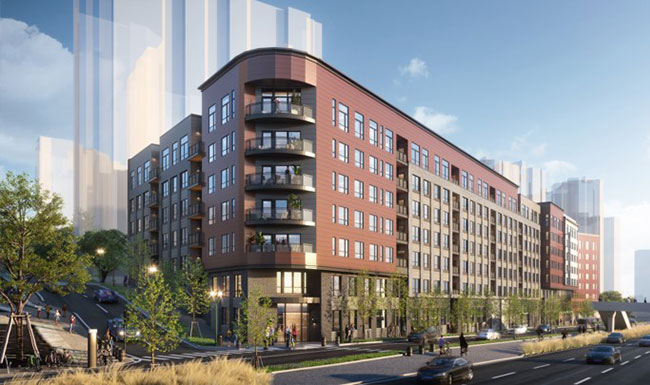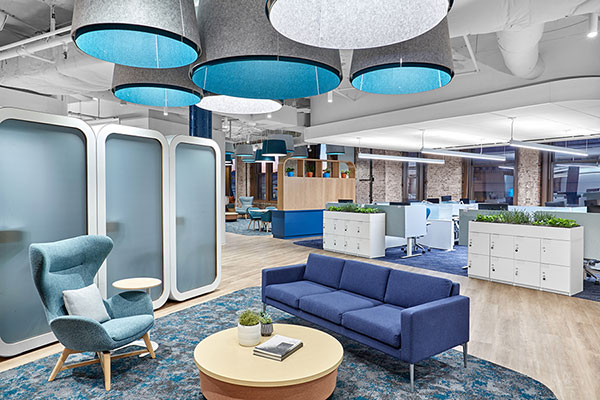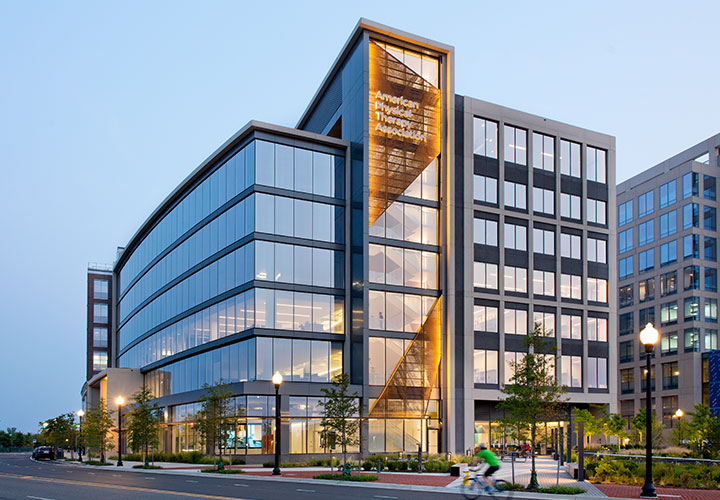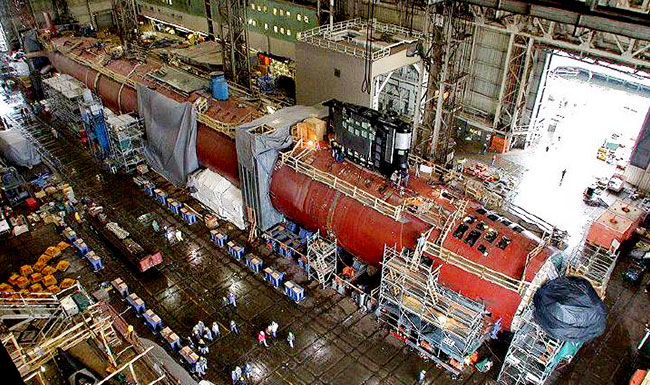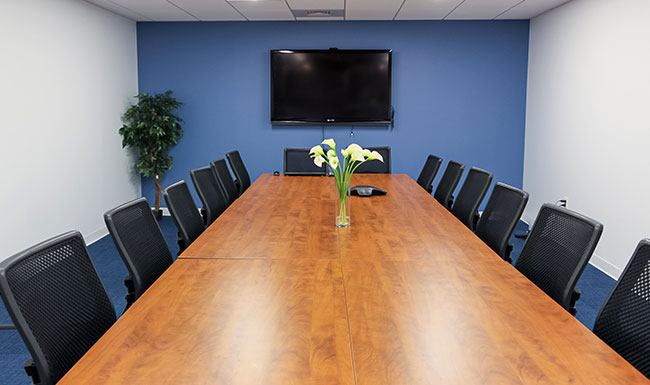A redevelopment project near Rosslyn is teed up for Arlington County Board approval this weekend.
Reston-based Orr Partners proposes to build an 8-story apartment building with up to 446 units on a 2.2-acre site in the Radnor-Fort Myer Heights neighborhood.
The site at 1501 Arlington Blvd is currently home to the Red Lion Hotel, formerly the Best Western Iwo Jima hotel, which opened in 1958, as well as the Ellis Arms and Williamsburg apartments, which were built in 1954. It is bounded by Fairfax Drive to the south and the Parc Rosslyn Apartments and Belvedere Condominiums to the north.
The proposed building would add 418 net new units while still coming 62 feet under the height maximum allowed in this area, county planner Adam Watson told the Planning Commission last week. Its construction would eliminate surface parking lots and result in underground utility lines, new streetscapes and accessibility improvements.
Orr took over never-realized plans to build a 10-story condo tower and a 12-story hotel on the site, which the County Board approved in 2019.
After going through the county’s public review process, Orr changed the building’s form and design in response to staff and commissioner comments, says Watson. The developer made changes to the building at the corner of N. Pierce Street and Fairfax Drive to improve circulation on the sidewalk below, near a planned bicycle storage room.
It also added visual interest to gates along Fairfax Drive at the pedestrian level, intended to screen transformers from view and made design changes to give the lobby more prominence, he said.
Orr will replace existing market-rate affordable units with 24 on-site committed affordable units set aside for households earning up to 60% of the area median income. The units — seven 1-bedroom, 16 2-bedroom and one 3-bedroom — add up to 42 bedrooms, the same as currently exists.
Members of the Planning Commission urged the developer to consider trading some of the proposed 1-bedroom units for 3-bedroom ones.
“This would be a really great opportunity, as we rarely see 3-bedroom held market-rate affordable units that come before us,” said commission Chair Sara Steinberger last week. “You found one [3-bedroom unit]: I’m asking you guys to see what you can do to find one or two more. I do see some consensus in this body that that’s something that we would appreciate.”
Ryan Orr, the senior vice president of development, said his company is “happy to explore adding more 3-bedrooms in lieu of one or twos,” noting this would require “a holistic look” at the floor plans.
Representatives from the nearby Belvedere Condominiums owners association and the Radnor-Fort Myer Heights Civic Association expressed concern that the project will displace existing tenants of the market-rate affordable units.
Company chairman David Orr said he has heard these concerns from these neighbors since the kickoff of the project review process.
“We took that to heart. My son has met with every resident there — two didn’t open their doors — and we talked to them about their plans,” he said. “Some have had personal issues. Some are delinquent. We are not enforcing the leases and we are working with them in every way to bring them back to community.”
He said the site’s property manager has identified two properties with market-rate affordable units those who do not qualify for the 60% AMI units can move into. Roughly 50% of those currently living in the market-rate affordable units have incomes that would qualify them to remain in the committed affordable units once they are complete.
“Our intention and our heart is with all of you on this to try and not displace these people,” he said.
Commissioner Karen Guevara praised Orr Partners for its door-knocking, saying it “shows how wonderful it has been to work with” the local developer.
The proposed building is set to earn LEED Gold certification for its sustainability features. The Climate Change, Energy and Environment Commission, or C2E2, however, says the building should be fully electric and powered with renewable electricity, not gas.
“While we appreciate… the way the applicant has worked on certain aspects of the design, we still find it falls short of aspirational goals of where county wants to be if we are to achieve our 2050 goal of being zero emissions,” says C2E2 member Rob Sandoli. “Designs are out there for an all electric building, there should be no need for fossil fuels at all in the building.”
See the full article on ARLNow

