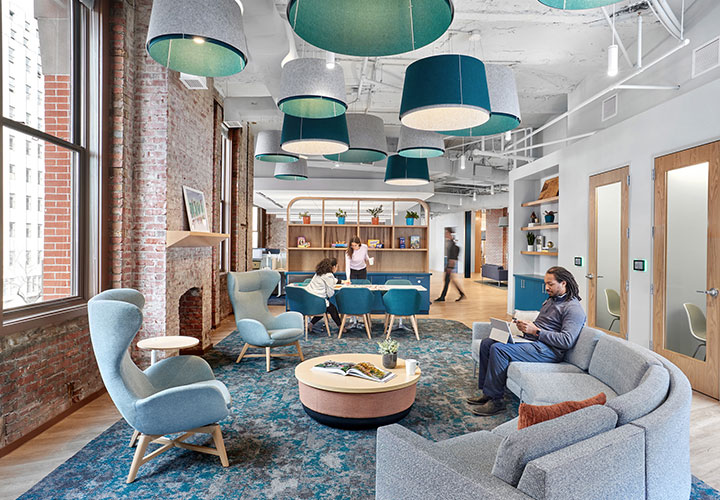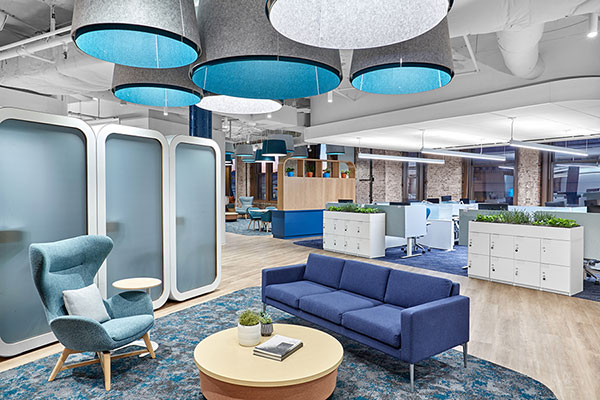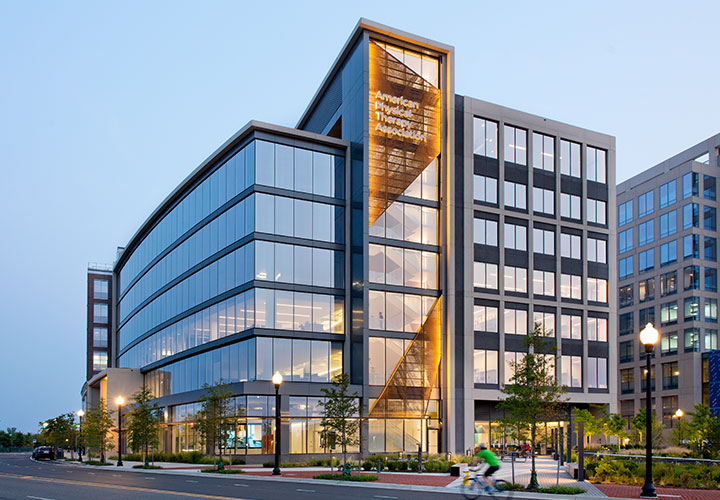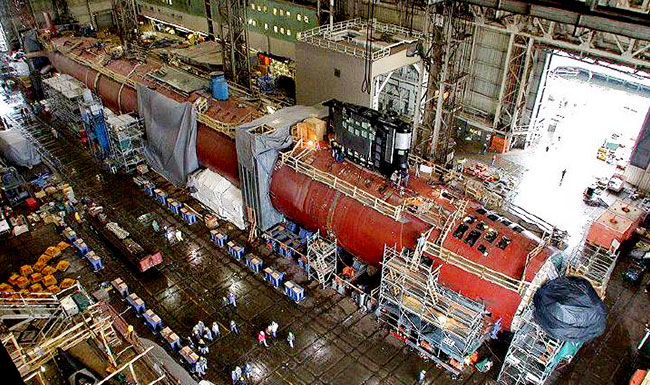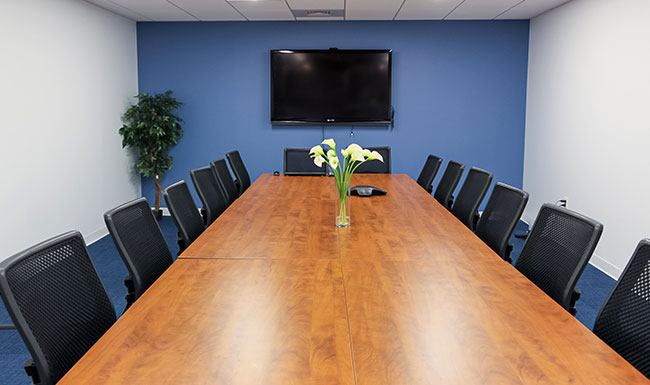Hickok Cole’s design takes all users – from employees and clients to maintenance and cleaning staff – into consideration, reflecting Nava’s commitment to equity and inclusion.
Located in a historic office building in Downtown, Washington, D.C., Nava PBC’s new 17,000-SF headquarters embodies the spirit of public service and puts its mission proudly on display. Branded details showcase Nava’s unique, inclusive culture while thoughtful programming prioritizes flexibility, accessibility, and comfort to promote diversity and connection within all facets of the organization.
Nava’s new space considers all users, from employees and clients to vendors and building management. Throughout the office, several neighborhoods composed of private and shared workspaces take an inclusive approach to the workspace that considers sensitives to light, sound, and visual distractions by providing additional levels of controls at the neighborhood level and equitable distribution of support spaces that allow occupants to find the area best suited to their needs. Designers determined the ideal desk size and workstation groupings within a neighborhood based on several studies to create an intimate community. Customizable workstations empower employees to choose their work style preference with dimmable lighting, adjustable-height desks, acoustic ceiling clouds, and access to views and sunlight. Pin-up boards at desks allow for personalization in a hoteling environment while shared whiteboards, key to Nava’s ideation process, are each neighborhood.
Having already put in place a liberal work from home policy before the pandemic, Nava establishes its headquarters as a destination worth seeking out with new spaces that support various work styles as well as provide social opportunities. All of which are designed to support better alignments and circulation within the office. Sound-proof phone rooms accommodate independent or private work while small to medium sized meeting rooms offer video capabilities that mimic in-person experiences for remote workers. A library, private lounge areas, communal tables for puzzles, and flexible, ergonomic furniture offer the comfort of home in an inclusive, somewhat residential environment while a central conference center with operable partitions leading to the café make gathering with colleagues and clients, easy. After hours, a speakeasy-style elevator allows for secure access directly to the street. Finally, a wellness suite with a transition door for privacy houses treadmill desks, two multifunctional wellness rooms, and a non-gendered restroom.
Today, Nava staff are united across a welcoming and collaborative workplace environment that highlights their mission, brand, and culture, while remaining confident in its ability to transition alongside the public benefit corporations evolving needs.
See the full article on Work Design Magazine

